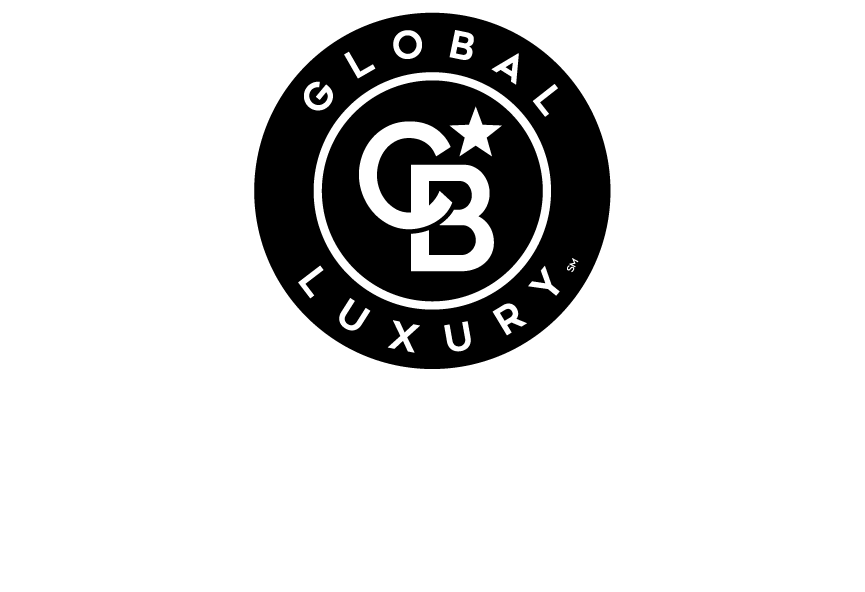


Listing Courtesy of: MLS PIN / Coldwell Banker Realty / Jayne Friedberg
1 Clinton Path 2 Brookline, MA 02445
Sold (34 Days)
$1,695,000
MLS #:
73083778
73083778
Taxes
$14,931(2023)
$14,931(2023)
Type
Condo
Condo
Building Name
Clinton Path Condominium
Clinton Path Condominium
Year Built
1900
1900
County
Norfolk County
Norfolk County
Listed By
Jayne Friedberg, Coldwell Banker Realty
Bought with
Linda Gomez Rosales
Linda Gomez Rosales
Source
MLS PIN
Last checked Nov 8 2024 at 7:51 AM GMT+0000
MLS PIN
Last checked Nov 8 2024 at 7:51 AM GMT+0000
Bathroom Details
Interior Features
- Windows: Window(s) - Bay/Bow/Box
- Utility Connections for Gas Range
- Gas Water Heater
- Wine Refrigerator
- Dryer
- Washer
- Freezer
- Refrigerator
- Disposal
- Dishwasher
- Range
- Laundry: Washer Hookup
- Laundry: In Unit
- Laundry: Second Floor
- Laundry: Electric Dryer Hookup
- Foyer
- Office
- Play Room
- Closet
Kitchen
- Gas Stove
- Wine Chiller
- Stainless Steel Appliances
- Cabinets - Upgraded
- Breakfast Bar / Nook
- Wet Bar
- Kitchen Island
- Countertops - Stone/Granite/Solid
- Pantry
- Dining Area
- Flooring - Hardwood
Property Features
- Fireplace: Dining Room
- Fireplace: 2
Heating and Cooling
- Hydro Air
- Unit Control
- Natural Gas
- Central Air
Basement Information
- N
Homeowners Association Information
- Dues: $1316/Monthly
Flooring
- Flooring - Wood
- Hardwood
- Wood
Exterior Features
- Roof: Rubber
Utility Information
- Utilities: Washer Hookup, For Gas Range
- Sewer: Public Sewer
School Information
- Elementary School: Runkle
- High School: Brookline High
Parking
- Total: 1
- Exclusive Parking
- Off Street
Stories
- 2
Living Area
- 2,657 sqft
Disclaimer: The property listing data and information, or the Images, set forth herein wereprovided to MLS Property Information Network, Inc. from third party sources, including sellers, lessors, landlords and public records, and were compiled by MLS Property Information Network, Inc. The property listing data and information, and the Images, are for the personal, non commercial use of consumers having a good faith interest in purchasing, leasing or renting listed properties of the type displayed to them and may not be used for any purpose other than to identify prospective properties which such consumers may have a good faith interest in purchasing, leasing or renting. MLS Property Information Network, Inc. and its subscribers disclaim any and all representations and warranties as to the accuracy of the property listing data and information, or as to the accuracy of any of the Images, set forth herein. © 2024 MLS Property Information Network, Inc.. 11/7/24 23:51

Description